Woodpecker
Drawin Sun Lounge installed in Oxfordshire
10ft x 10ft Sun Lounge with Bifold Doors
<p>10ft x 10ft Sydney sun lounge fitted with a three leaf bi-fold door. The bi-fold door has been bespoke designed to replace the corner of the sun lounge essentially creating a five sided sun lounge. This style of sun lounge is perfectly designed for situations where the cedar sun lounge is to be placed in a corner space within a garden. The Bi-fold doors fitted in the sun lounge are an optional extra, but traditional hinged doors can also be integrated into this style of building layout too. The sun lounge pictured is also fitted with our new opaque roof glass. This roof glazing option has a black finish and reduces sun light transmission into the internal space of the sun lounge . Beneficial on hot summer days the opaque glass in an effective, yet discreet shading option. The option to choose opaque glass is within are standard roofing choices, and can be installed in combination with traditional translucent glass or cedar shingle options.</p>
Sydney Sun Lounge fitted in Lincoln
<p>8ft x 12ft Sydney Sun Lounge fitted fully glazed roof. Access to the sun lounge is through a 8ft, three leaf Bi fold door. Sun lounge is furnished with Tuscany and Macaroon coloured Sunbrella fabrics. The rear of the sun lounge has been fully panelled with fixed cedar tongue and groove boards. The front elevation of the building has been left glass to ground.</p>

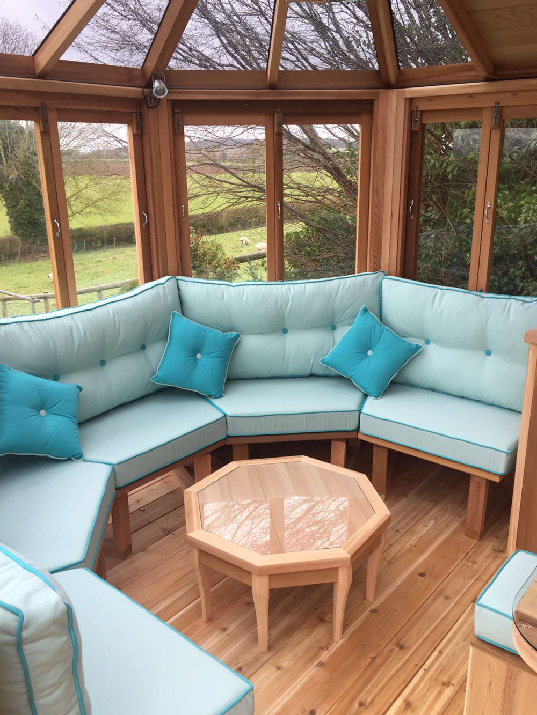
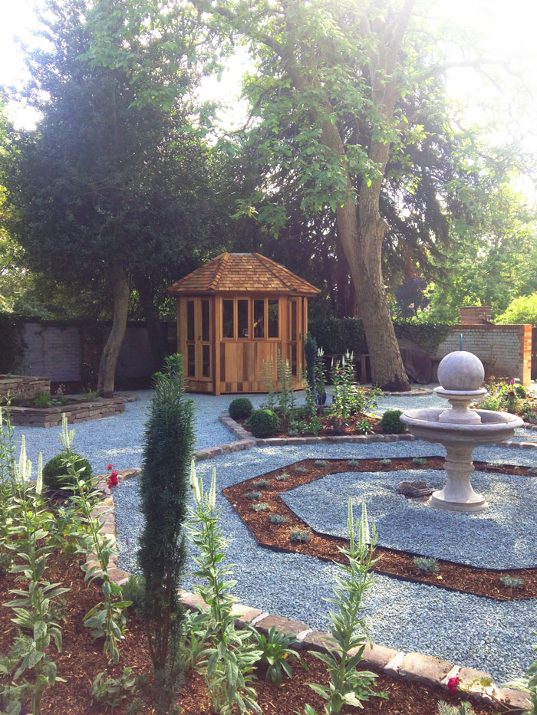
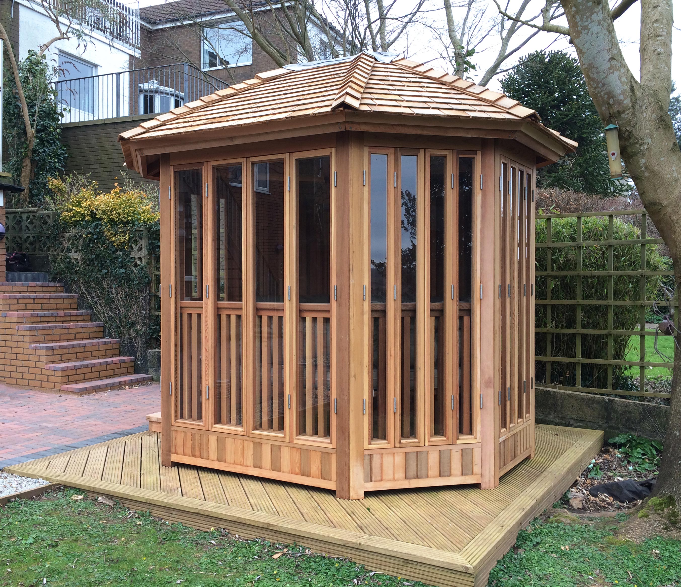
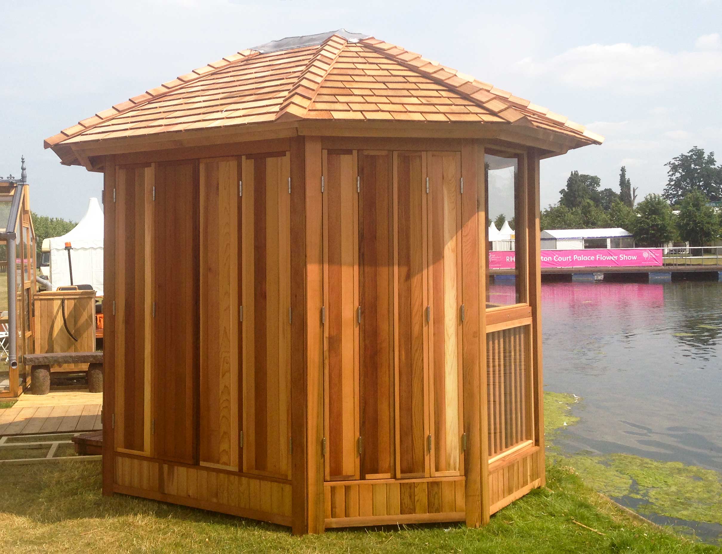
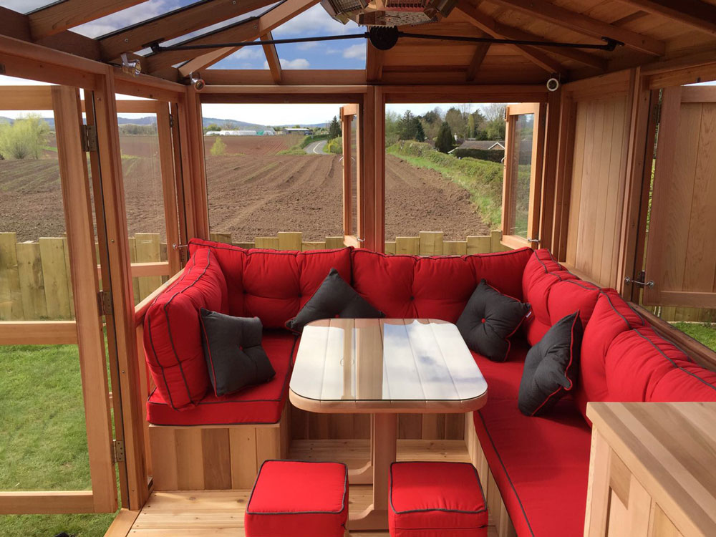
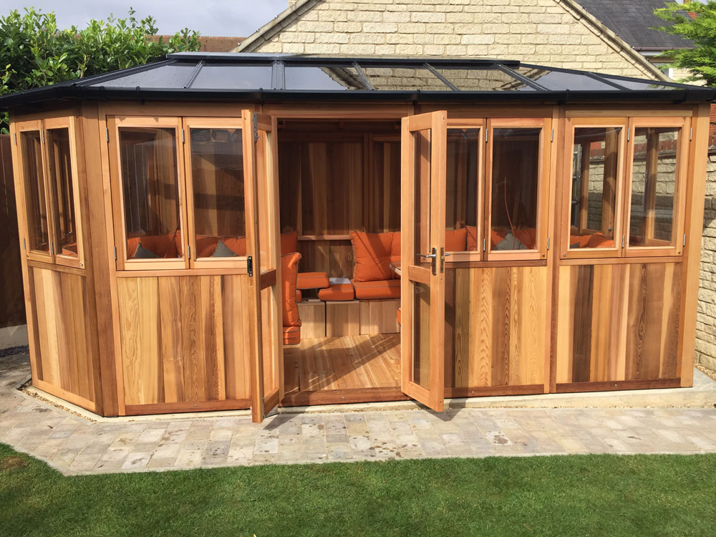
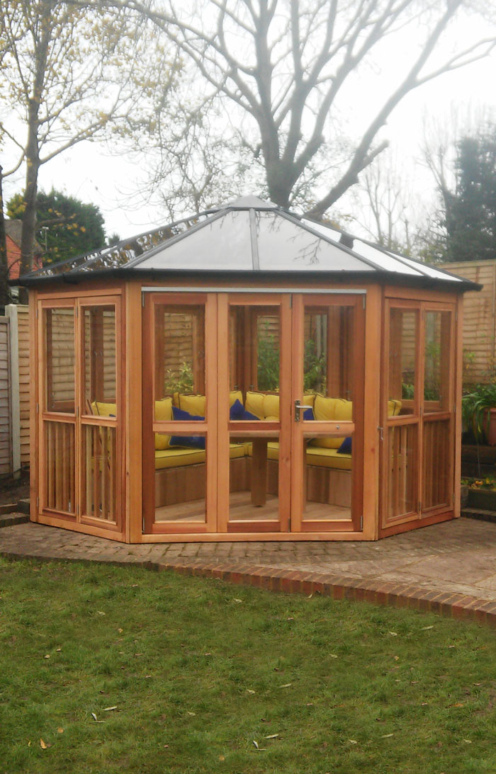
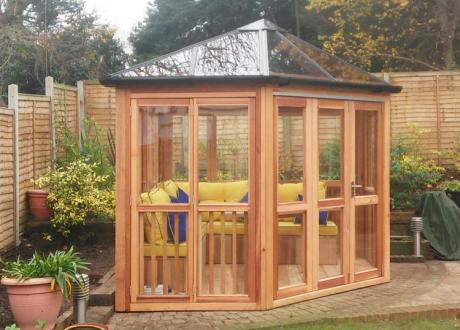
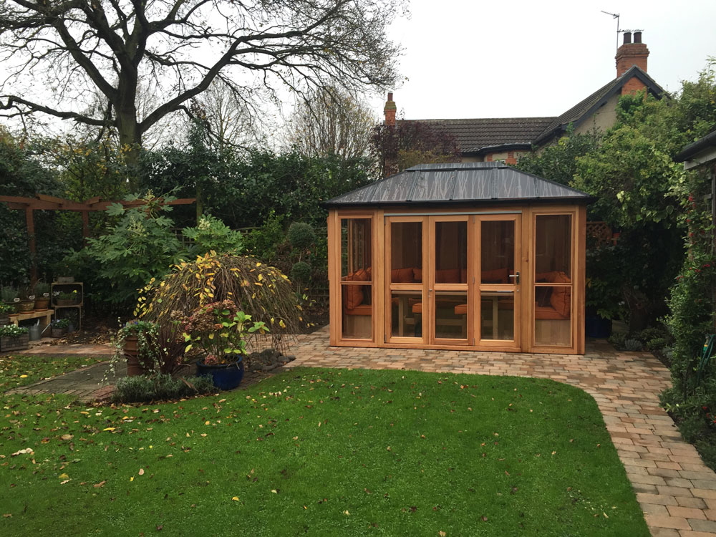
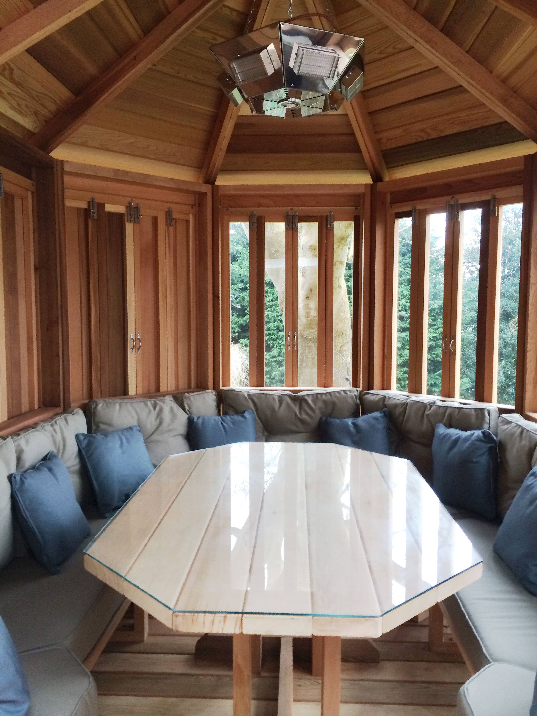
Add new comment